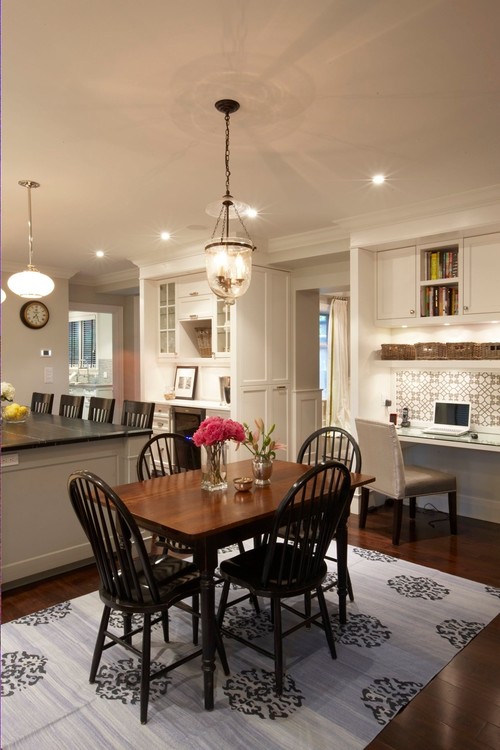How in the heck do I select the right size ceiling fixture? Here are some general tips on how to select a ceiling fixture for your space. I would say that these rules are made to be broken and are rather fluid guidelines, more of a jumping-off point–but still something I reference for every project.
(Tip: Ceiling fixtures are super great when on a dimmer–I add dimmer switches to a LOT of ceiling fixtures–I have even done so in a master bath to create a night light.)
Sizing–WIDTH of Ceiling Fixture
For ceiling fixtures in a room:
In general, take the width and the length of the room in feet, add those two lengths together and convert to inches. That is the basic size fixture you should purchase for the space. For example, a living room that is 15′-0″ x 12′-0″ = 27′-0″, so your ceiling fixture should be approximately 27″ in width.

jennaleelac.blogspot.com
For ceiling fixtures above a table or island:
General rule for ONE fixture: 12″ narrower than the width of the table OR 1/2 the width of the table (or 1/2 the diameter).
As you can see, this light fixture is a statement and is even WIDER than the island below–again, the rules are meant to be broken based on your personal preferences!

cameronandcompany.blogspot.com
General rule for 2 fixtures: 1/3 the width of the table or island
Sizing–Height of fixture–How tall can/should my light fixture be?
Approximately 2 1/2″-3″ per foot of ceiling height. For example, a 10′-0″ ceiling could handle a fixture that is 24.5″-36″ tall.
How far from the table or finished floor do I hang fixtures?
Above an eating surface: 25″-30″
Above the floor: 7′-0″ (84″) OR around 7′-6″ (90″) for taller ceilings
Cheers, Tristan 🙂


